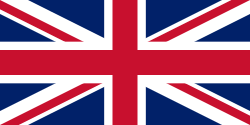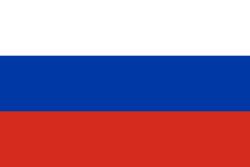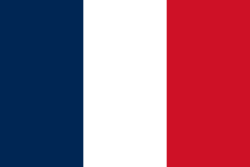Conception and realization
of your interior design project
If you have any question please contact us and get your free consultaion
Conception and realization of your interior design project
If you have any question please contact us and get your free consultaion

The first consultation is always free.
If you have any questions : please contact us. We will be happy to contact you back and discuss your project in details and to help you choose the best service.
If you have any questions : please contact us. We will be happy to contact you back and discuss your project in details and to help you choose the best service.
With international experience, our goal is to create "the new home" of our customers
We are focused on innovation, quality and tailor-made support for your project.
About us
U Creation — is an Interior Design company that focuses on the needs of customers.
Each project — is a tailor-made creation and an exciting challenge in order to create interior design which corresponds you perfectly.
All our projects are unique as well as our clients.
We like complex tasks and our goal is to design practical and functional solutions which will take into account your habits and lifestyle, we are focused on developing comfortable and technological solutions.
14 €/m²
12 €/m²
10 €/m²
to be calculated depending on the project
Creation of a dimensional plan in AutoCAD
3 to 5 layout solutions
Time of realization: 5-10 days
3 to 5 layout solutions
Time of realization: 5-10 days
⩽ 40 m²
from 41 – 80 m²
1
from 81 – 120 m²
⩾ 121 m²
2
Surface
Price
3
We like complex tasks and our goal is to design practical and functional solutions which will take into account your habits and lifestyle, we are focused on developing comfortable and technological solutions.
1
2
3
Creation of a dimensional plan in AutoCAD
3 to 5 layout solutions
Time of realization: 5-10 days
14 €/m²
12 €/m²
10 €/m²
to be calculated depending on the project
⩽ 40 m²
from 41 – 80 m²
from 81 – 120 m²
⩾ 121 m²
Surface
Price
We design the interiors of small and big apartments/houses/business spaces in different styles according to your needs.
We design the interiors of small and big apartments/houses/business spaces in different styles according to your needs.
1
2
3
Creation of a dimensional plan in AutoCAD
3 to 5 layout solutions
Interior concept in the form of 2D mood boards and 3D models
20 €/m²
18 €/m²
15 €/m²
to be calculated depending on the project
⩽ 40 m²
from 41 – 80 m²
from 81 – 120 m²
⩾ 121 m²
Surface
Price
1
2
3
4
Creation of a dimensional plan in AutoCAD
3 to 5 layout solutions
Interior concept in the form of 2D mood boards and 3D models
Time of realization: 10-20 days
Time of realization: 10-20 days
4
20 €/m²
18 €/m²
15 €/m²
to be calculated depending on the project
⩽ 40 m²
from 41 – 80 m²
from 81 – 120 m²
⩾ 121 m²
Surface
Price
Our most complete solution.
Our most complete solution.
1
2
3
Creation of a dimensional plan in AutoCAD
3 to 5 layout solutions
Interior concept in the form of 2D mood boards and 3D models
25 €/m²
23 €/m²
20 €/m²
to be calculated depending on the project
⩽ 40 m²
from 41 – 80 m²
from 81 – 120 m²
⩾ 121 m²
Surface
Price
Creation of shopping list with the choice of furniture, plumbing and lighting, finishing materials.
Time of realization: 10-30 days
4
5
25 €/m²
23 €/m²
20 €/m²
to be calculated depending on the project
⩽ 40 m²
from 41 – 80 m²
from 81 – 120 m²
⩾ 121 m²
Surface
Price
1
2
3
4
Creation of a dimensional plan in AutoCAD
3 to 5 layout solutions
Interior concept in the form of 2D mood boards and 3D models
Creation of shopping list with the choice of furniture, plumbing and lighting, finishing materials.
5
Time of realization: 10-30 days
How do we work
Research phase
First of all, we carry out a detailed analysis of the lifestyle and habits of our customers, which allows us to create the most comfortable and functional interiors for life. Depending on the service chosen, we support you with our know-how.
After discussing and identifying the client's needs and based on the examples provided, we determine the style and nature of the future project.
After discussing and identifying the client's needs and based on the examples provided, we determine the style and nature of the future project.
We prepare plan in AutoCAD, after this our architect develops 2 to 4 options of layout solutions, with one final revision;
После составления габаритного плана в AutoCAD наш архитектор разрабатывает от 2 до 4 вариантов компоновочных решений, с 1 окончательной доработкой. После выбора плана планировки вам предоставляется концепция интерьера в виде 2D-коллажей. Затем наш дизайнер приступает к 3D визуализации вашего проекта.
После утверждения визуализации проекта мы приступаем к разработке списка покупок.
После утверждения визуализации проекта мы приступаем к разработке списка покупок.
Project realization phase
After choosing the layout plan, we present you interior concept in the form of 2D mood boards.
Then, our designer proceeds to 3D visualizations of your project.
After approval of the visualization of the project, we proceed to the development of shopping list.
Project realization phase
Why you should choose us
Individual approach
flexible system of discounts
Official contract for all types of services
Deferred payment possibility




Why you should choose us
High quality graphic rendering thanks to the best graphic tools on the market
Realization of your project in 5 days depending on the chosen option
Personalized follow-up






Our projects
First consultation is always free. If you have any questions : please contact us. We will be happy to contact you back and discuss your project in details and to help you choose the best service.
Do you have any questions?
Contact us
Contact us
First consultation is always free. If you have any questions : please contact us. We will be happy to contact you back and discuss your project in details and to help you choose the best service.











